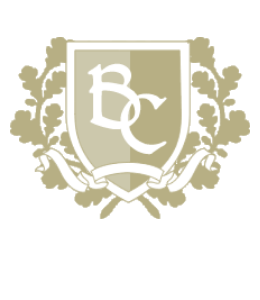Rooms
The Accommodation at Bansha Castle is laid out as follows. Please see the Gallery page for images.
Ground Floor
Kitchen: Newly refurbished and fully equipped old country-style kitchen, featuring all modern conveniences including American style double fridge, dishwasher, washer, dryer, oven, microwave etc. seating for 6-12.
Dining room: Formal dining room with capacity for 15-18 seated.
Lounge: Elegant double lounge (seating 12) featuring anteroom with full snooker table, leading to outdoor garden, covered terrace and barbecue area.
First Floor
Reading lounge: Seating 6-8.
Bedrooms: 7 bedrooms all with private facilities, sleeping a maximum of 14-16 adults.
Garden room: 4 poster bed (5ft) with ensuite bathroom. View to walled gardens at rear of castle.
Lady Elizabeth’s room: Canopy bed (5ft) with ensuite bathroom. View castle grounds and surrounding countryside.
Round Tower room: Sleigh bed (5ft) with ensuite bathroom. Romantic curved room with views of front and side castle grounds and surrounding countryside.
Castle room: Period style brass beds (1 x 5ft and 1 x single) with ensuite bathroom. Views of surrounding countryside.
Copper Beeches suite: Period style brass beds (1 x 5ft and 1 x single) sofa bed (suitable for accommodating children, ideal for families). View to front of the castle and the eponymous beautiful copper beech trees. Adjacent large private bathroom featuring stand-alone claw-foot slipper style roll-top bath tub.
Generals room: Sleigh bed (5ft) + sofa bed (suitable for accommodating children). Ensuite bathroom. View to walled gardens at rear of castle.
Second Floor
7. The Tower Studio: 4 poster bed (4ft 6in) & sofa bed, with ensuite bathroom. Expansive views to front and side of castle grounds and surrounding countryside.

